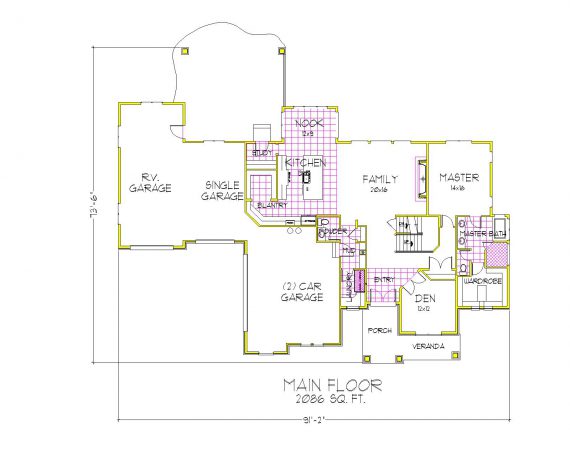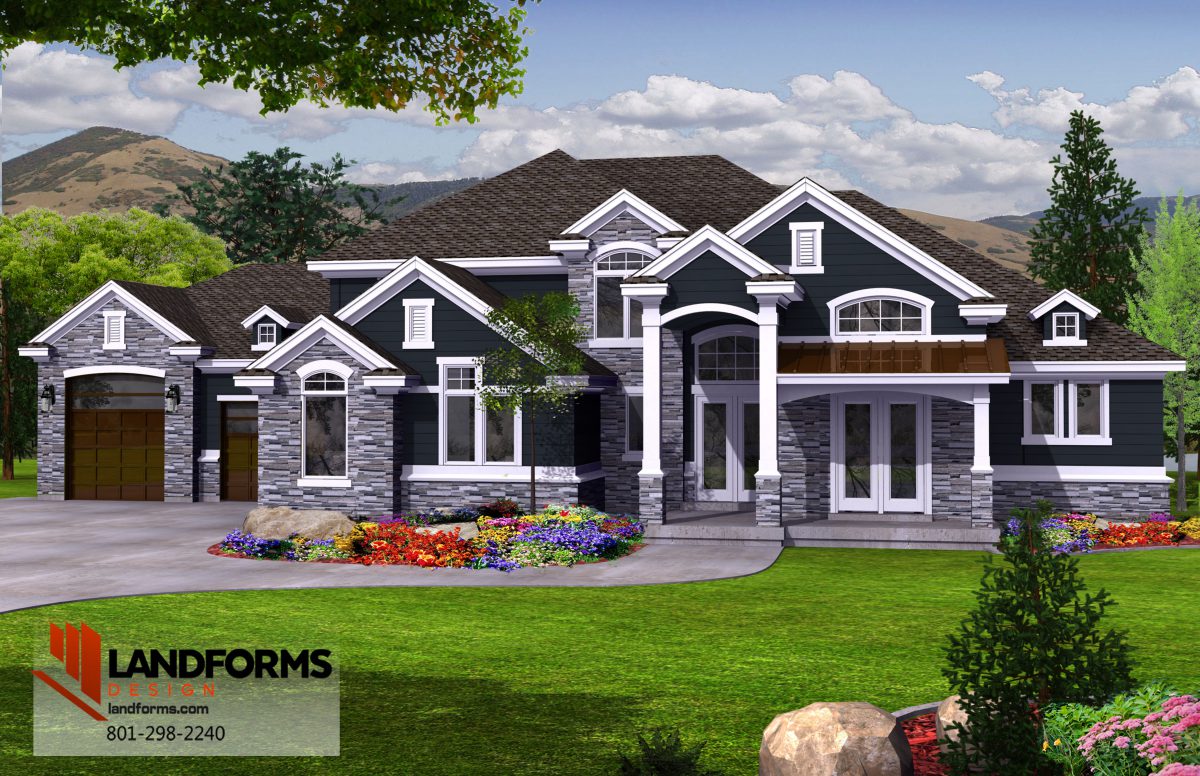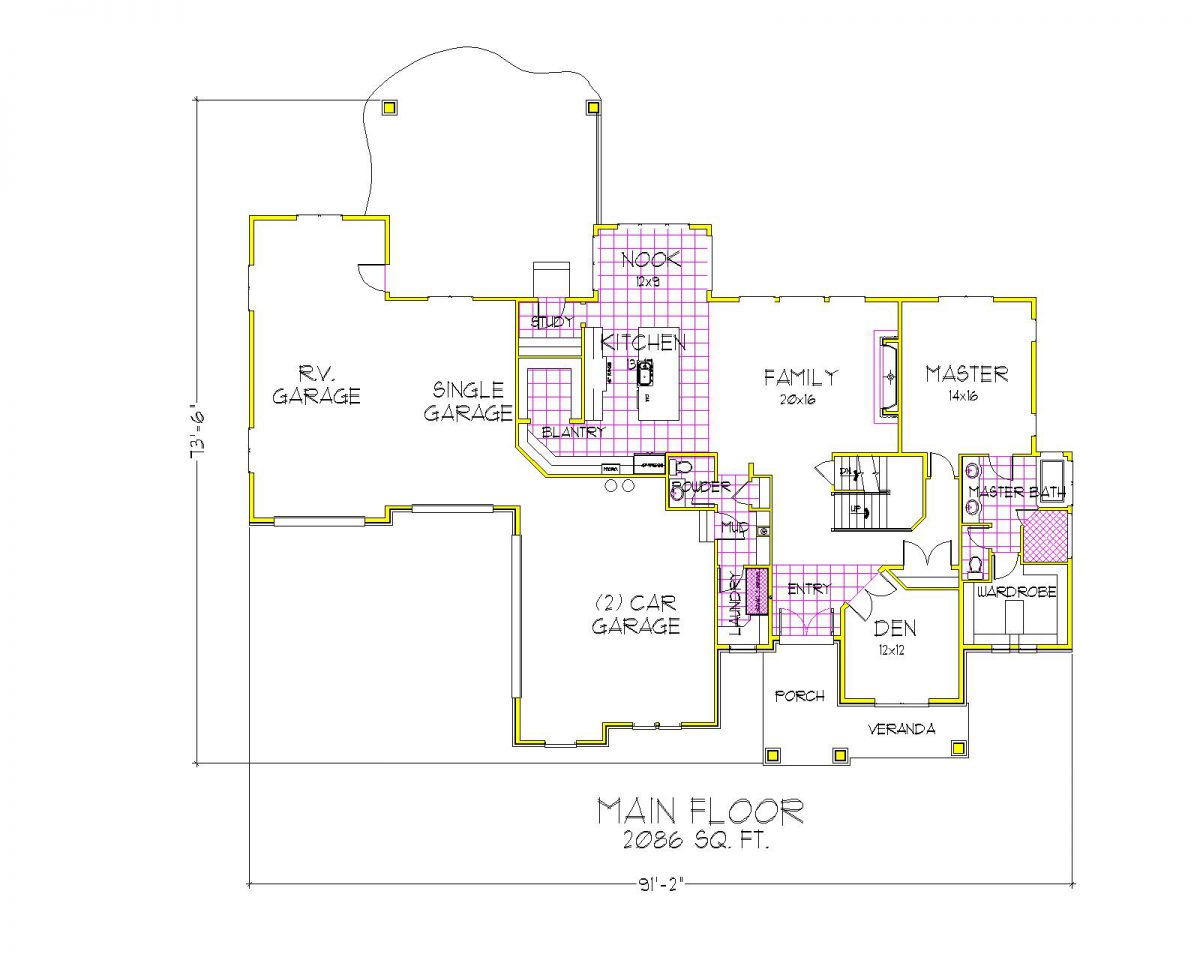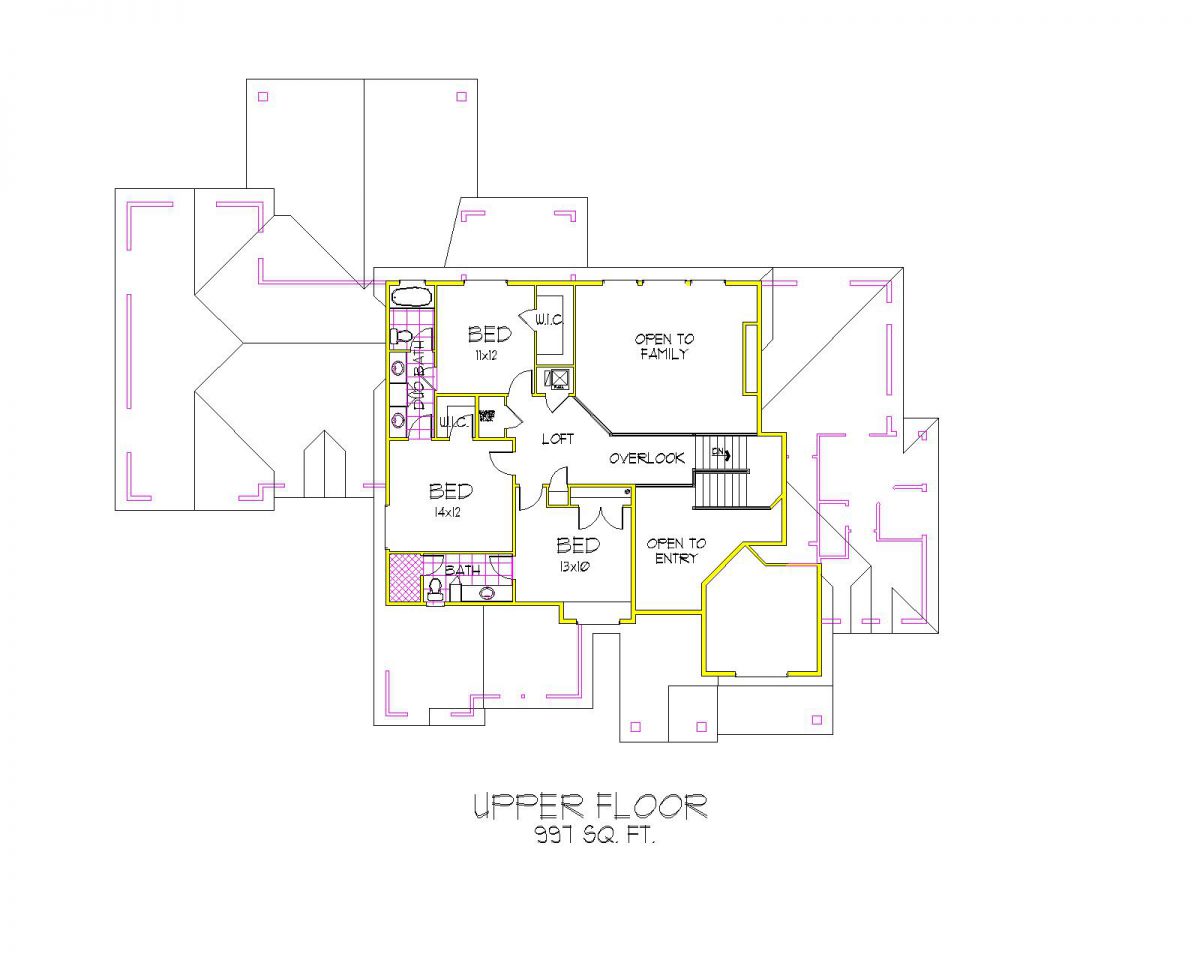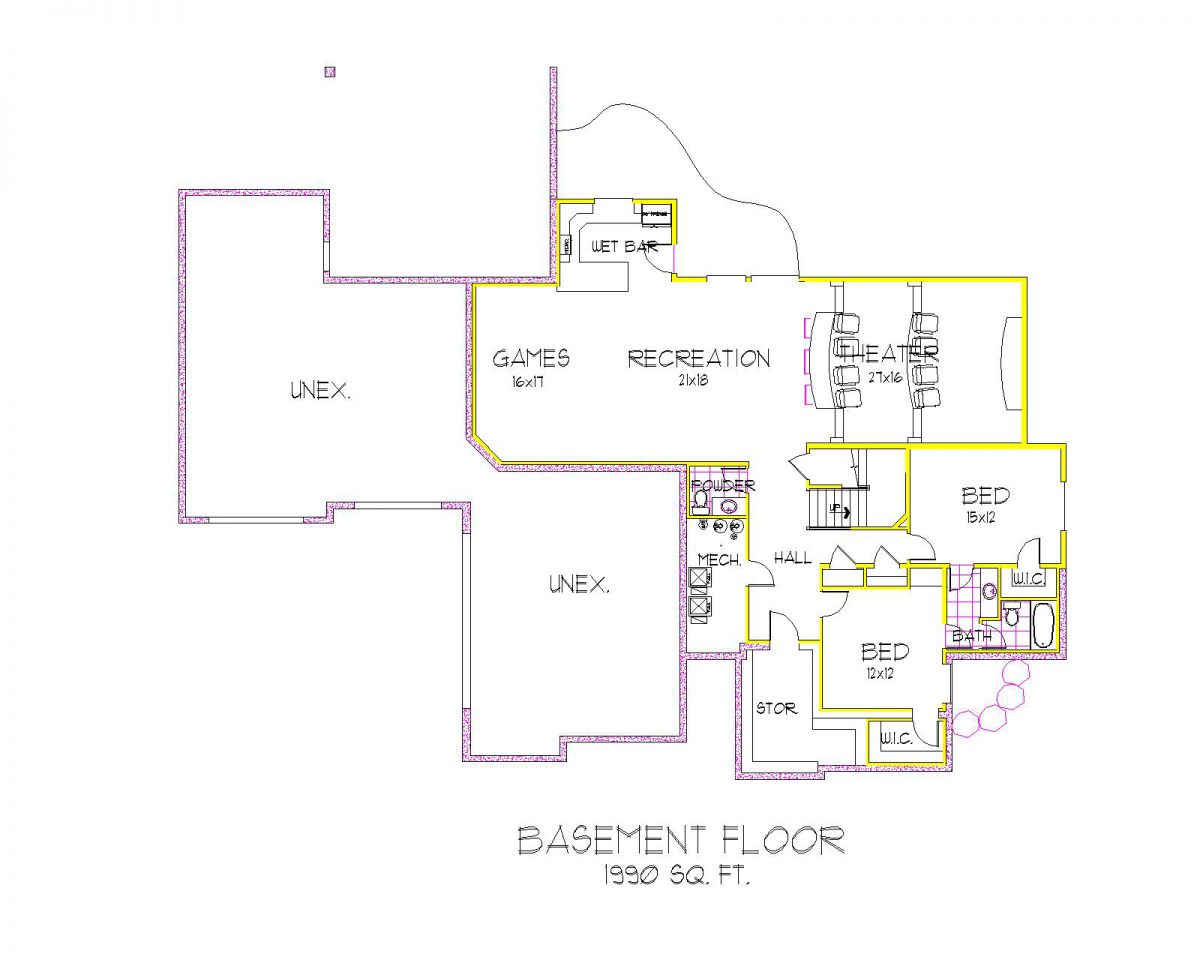Ashlyn Specifications
Square Feet
3083
Bedrooms
4
Bathrooms
4
Entry
Den off the entryway
Master Suite
Features a grand master bathroom and walk in closet
Kitchen
Offers a "Blantry," Landforms functional walk in pantry and a large kitchen island
Garage
Fits 3 cars, plus RV storage
Basement
Finished and unfinished lower level plans available
The Ashlyn is a beautiful main floor master. The spacious main floor features a grand master suite, den, and an open concept kitchen and bathroom. The upper level offers three additional bedrooms and two bathrooms. Finishing the lower level allows for extra bedrooms and family space.
