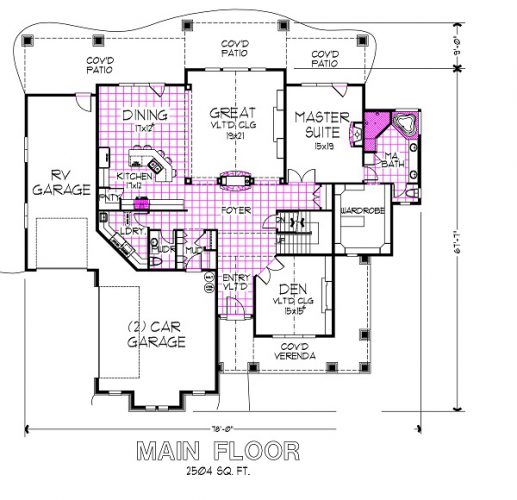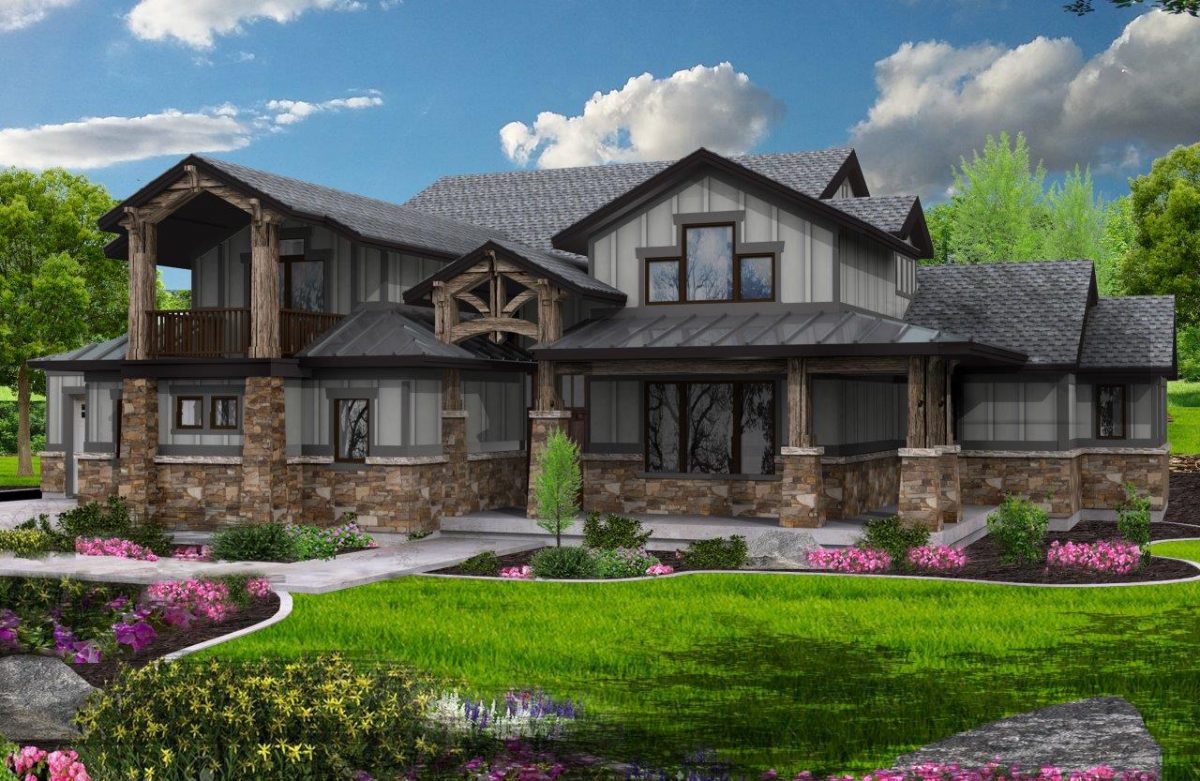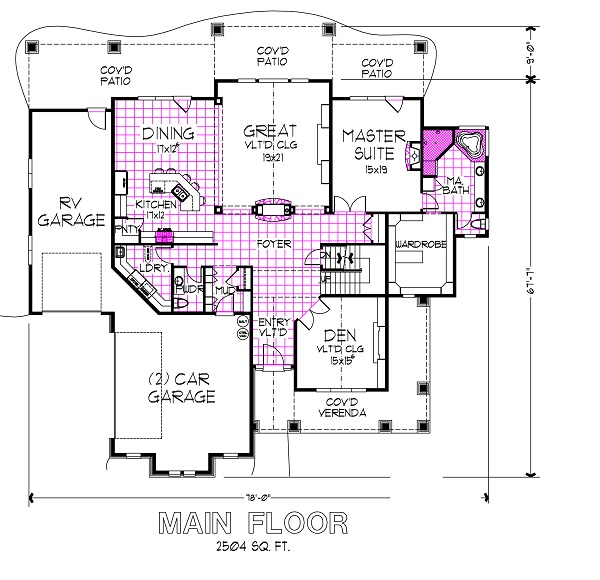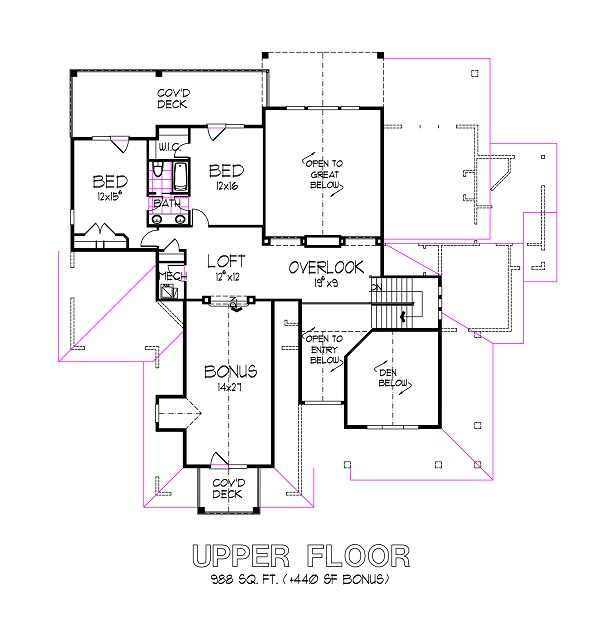Aimsley Specifications
Square Feet
3492
Bedrooms
3
Bathrooms
3
Entry
Beautiful entry that showcases a see through fireplace
Master Suite
Located on the main floor, large master bath and walk in closet
Laundry
On the main floor off the mudroom, offers plenty of storage
Bonus
Upper level offers a 440 square foot bonus space
Garage
Fits 2 cars and an RV garage available
Basement
Finished and unfinished lower levels available
The Aimsley plan is a 3492 square foot main floor master that offers two additional bedrooms on the upper level. Large foyer off the entry and a separate den. The main floor offers plenty of room for entertaining guests.




