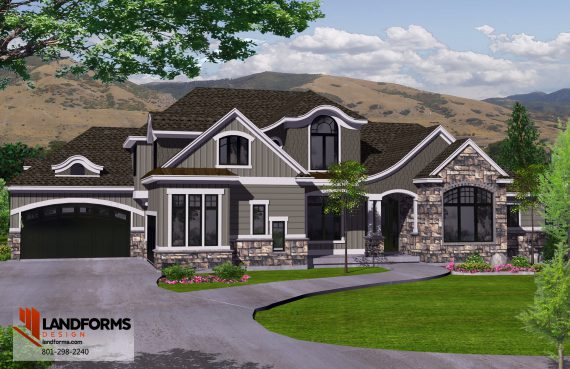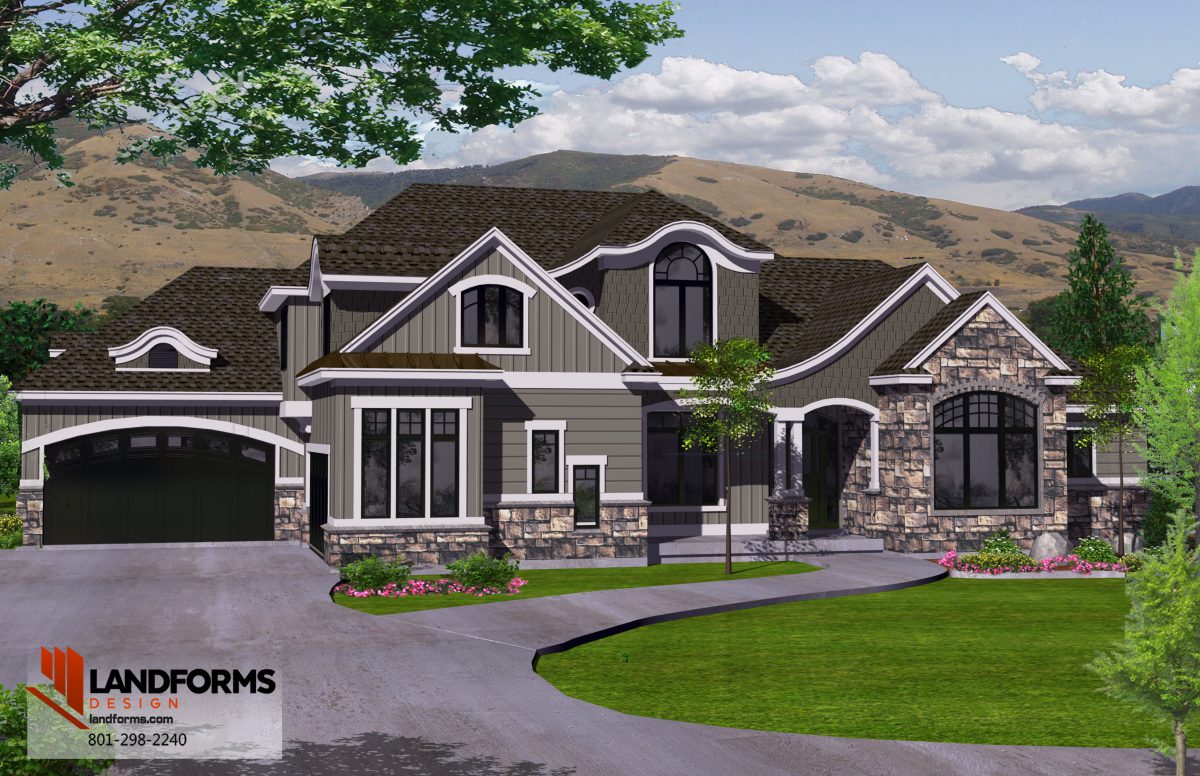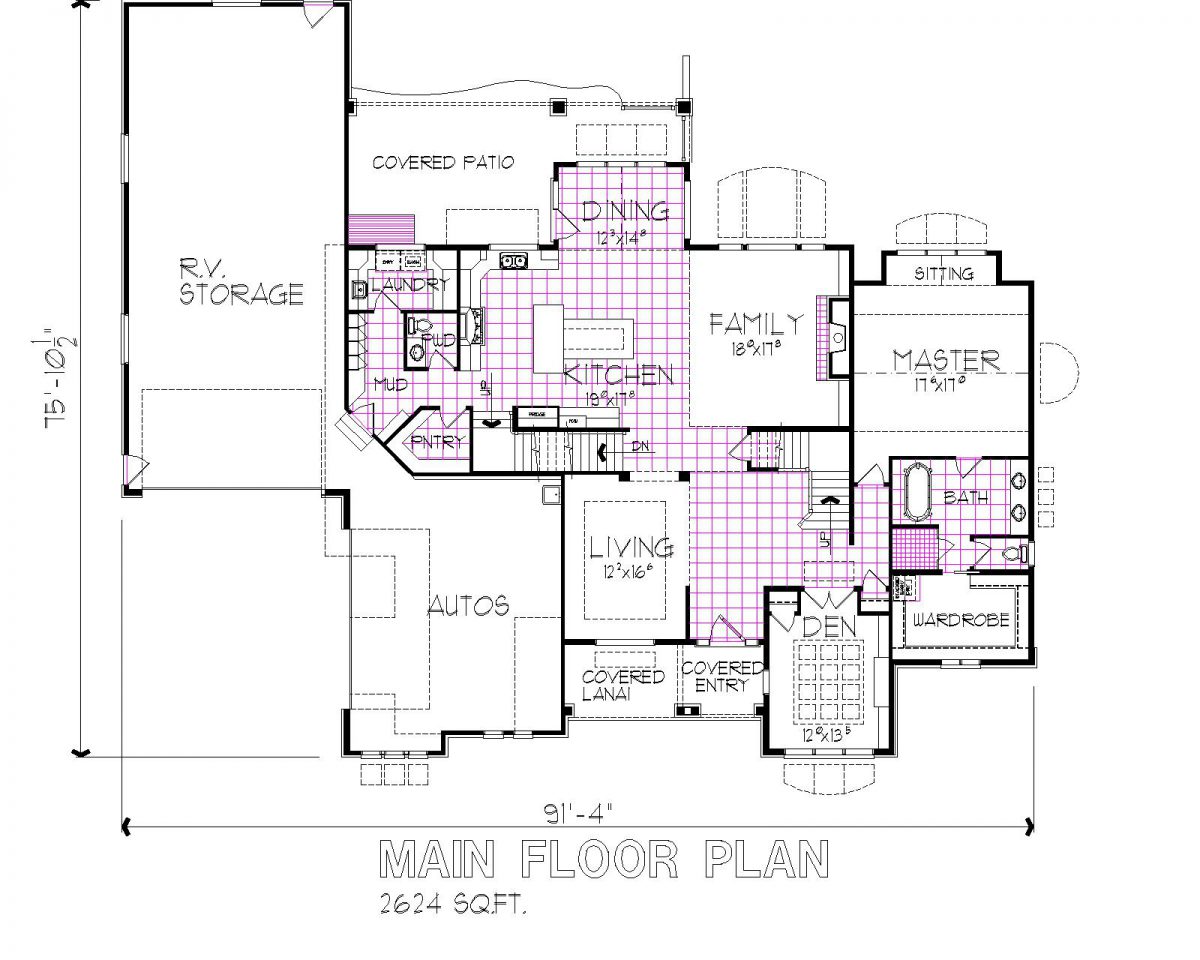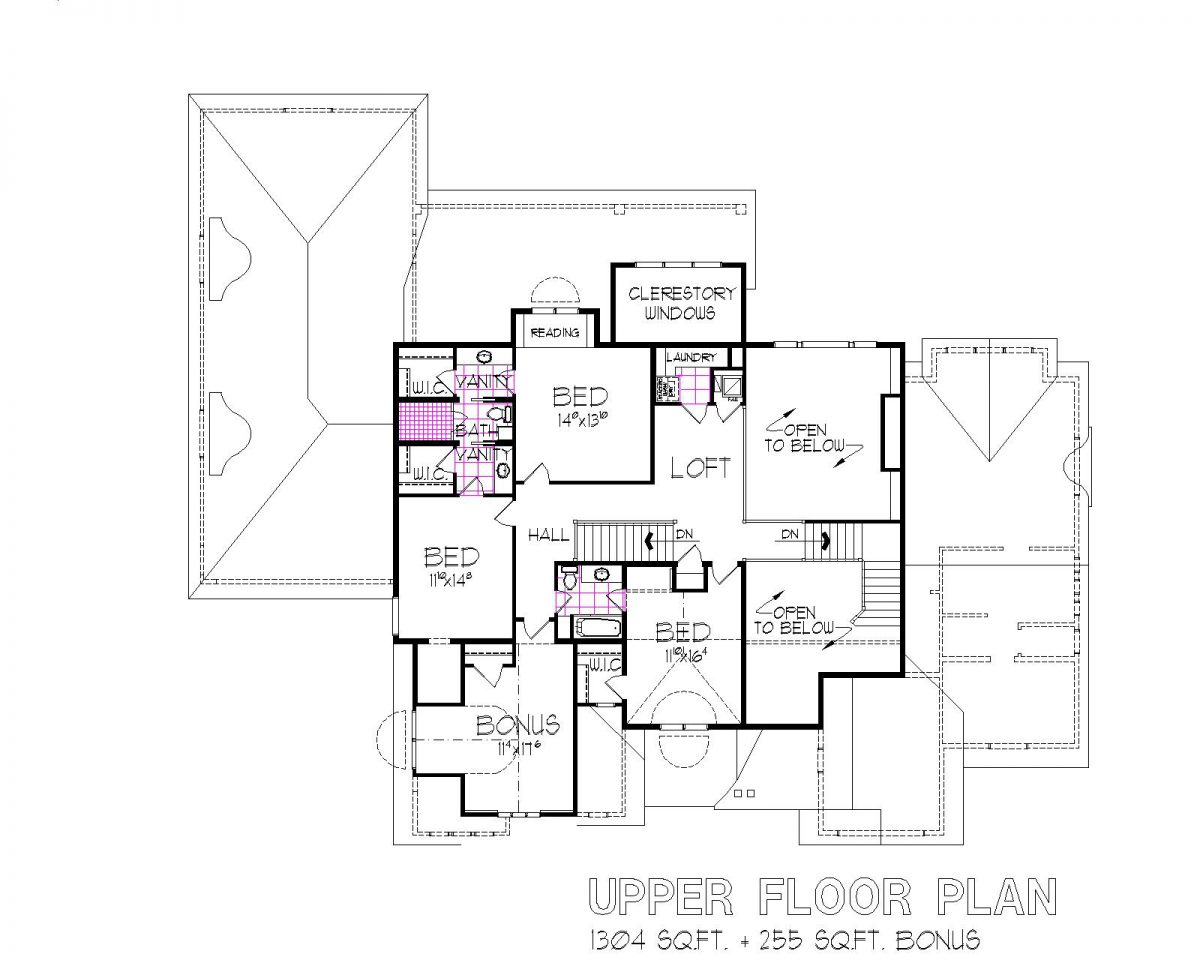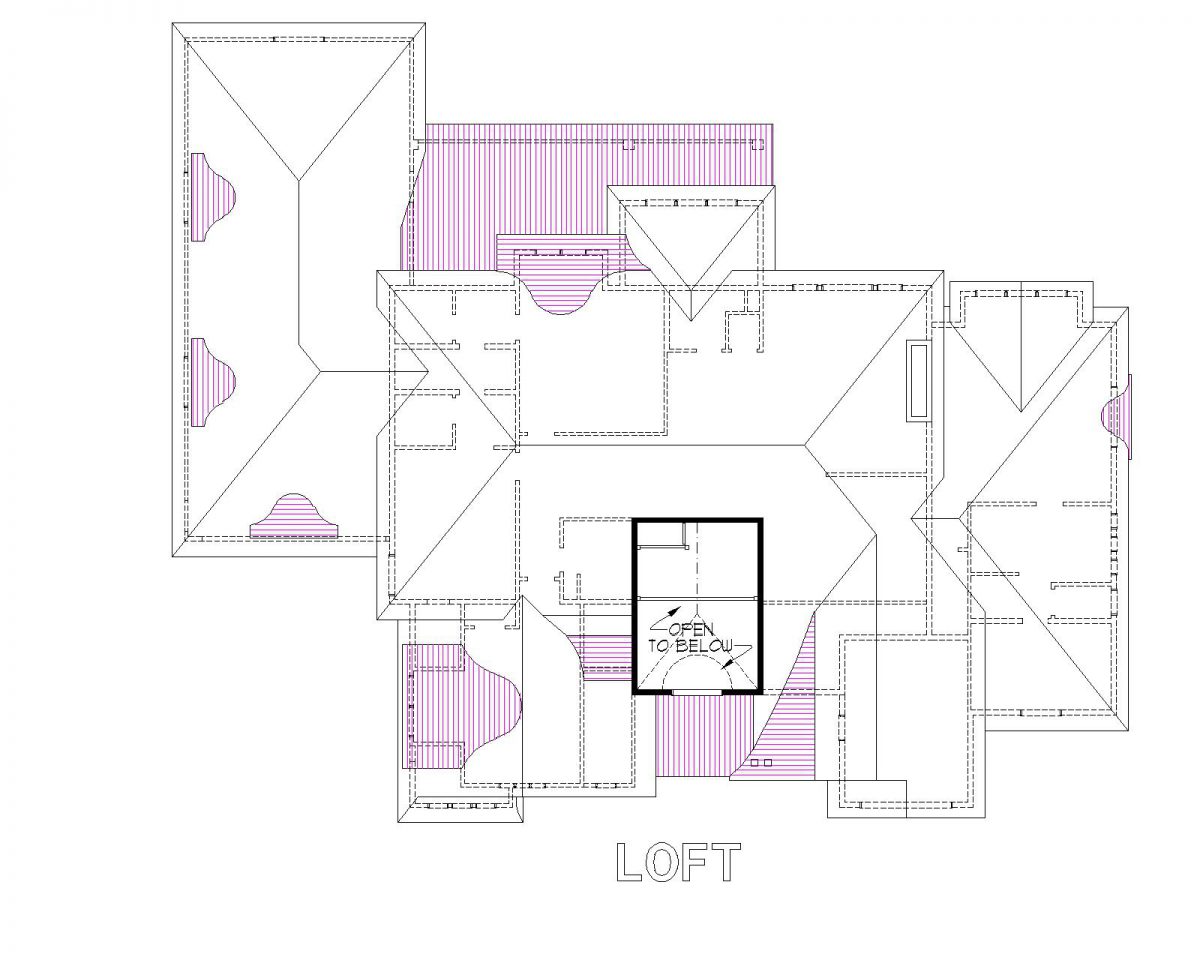Adriane Specifications
Square Feet
3928
Bedrooms
4
Bathrooms
4
Entry
Separate living room and den off the front entry
Master Suite
Located on the main floor, large master bath, and walk in closet
Laundry
Located on the main and upper floors, easy access from the bedrooms
Garages
Fits 2 cars, plus RV storage
Bonus
Upper Level Bonus Room
Basement
Finished lower levels available
The Adriane is a 3928 square foot main floor master that offers three additional bedrooms and a bonus space on the upper floor. There is plenty of room on the main floor for entertaining in the open concept kitchen and family room.
